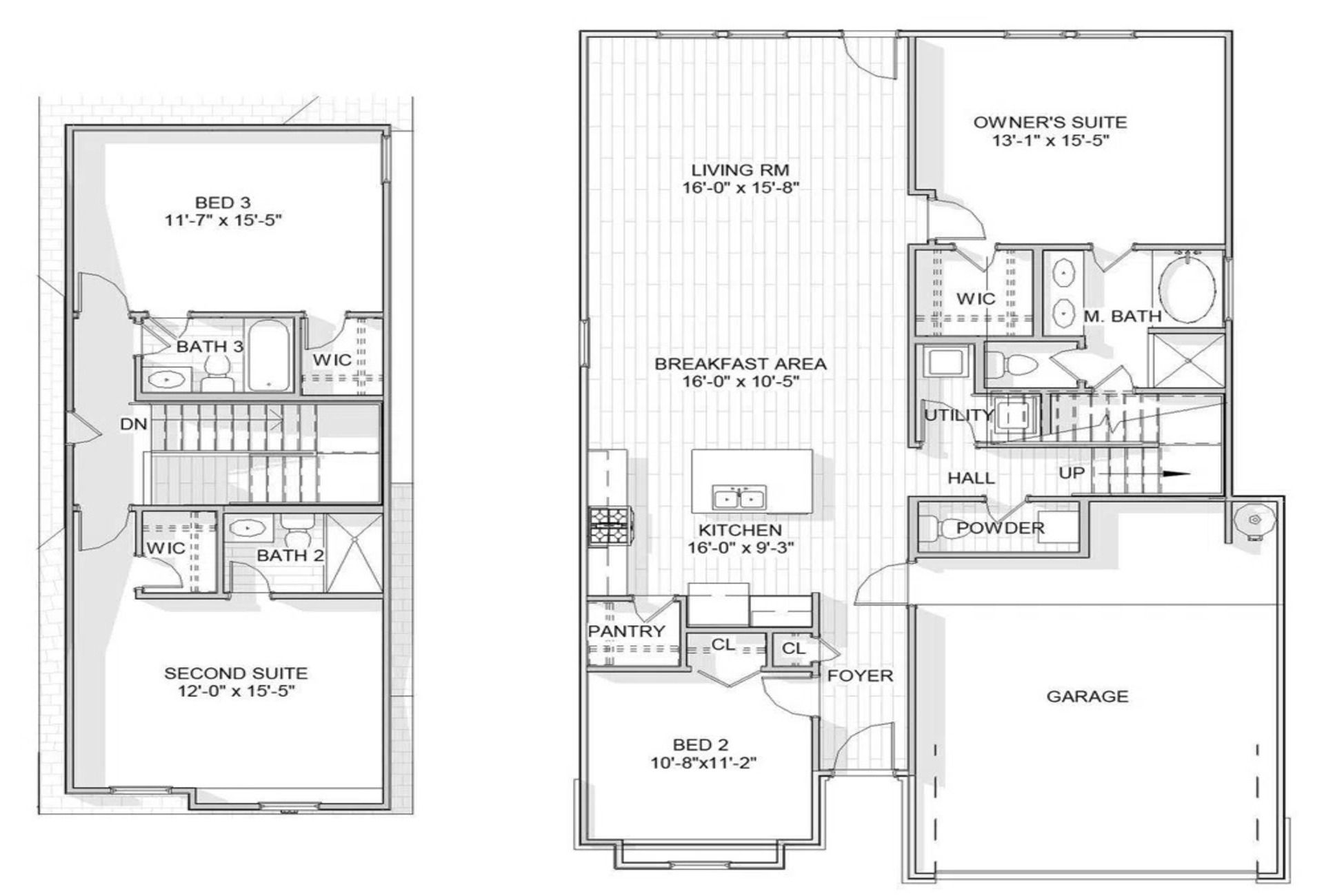1320 Hickerson Drive
$ 293,950.00 USD

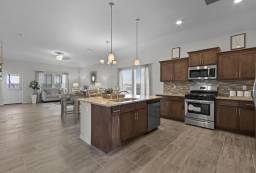


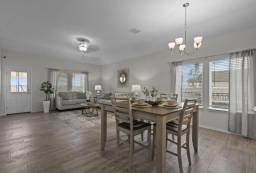




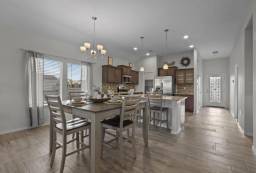
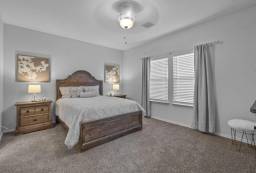
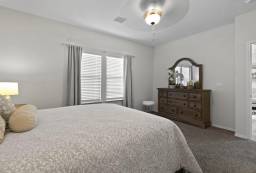

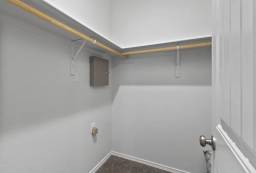
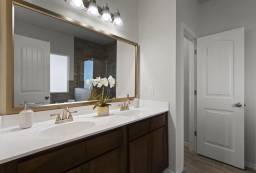
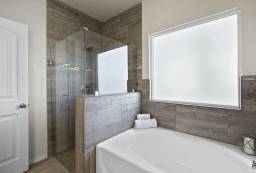
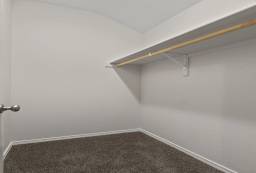
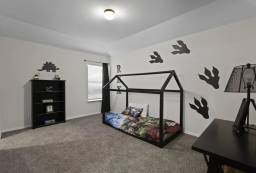
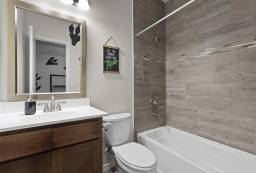
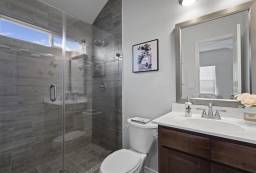
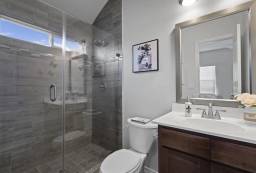
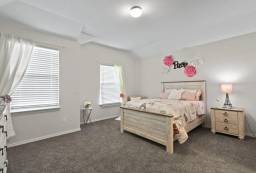

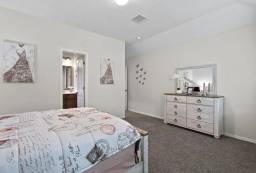
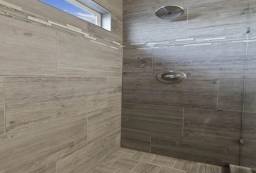
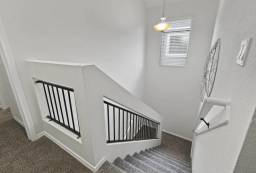
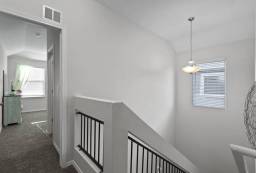
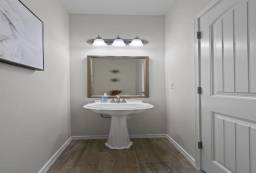
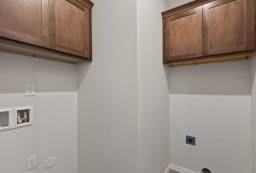
4.00
4.00
6098.00
48.20

The meadow a 2 story 4 bedroom 3 full bath 1 half bathgranite countertops in the kitchen appliance packages are available on select homes please contact for further information 12 x 18 tile flooring refrigerated air double pane windows front yard landscaping insulated roll-up sectional garage door this new home is energy efficient pre wired for security system and includes a 10 year home of texas warranty all minor rooms are nicely sized and wired and blocked for ceiling fans the master suite has a spacious walk-in closet and master bathroom with double sinks the pictures are not of the actual home to be built but will be the same floorplan and similar finishes
Explore without leaving home

Floorplans
{{ lang == 'mx' ? 'Para' : 'For' }} Hickerson Drive
{{ trans('mortage.note') }}
Discover Canutillo
Canutillo is a census-designated place located in El Paso County, Texas. As of the 2010 census, it had a population of 6,321. Canutillo is part of the El Paso Metropolitan Statistical Area and spans an area of 2.9 square miles. The community is primarily residential and is noted for its proximity to various educational institutions provided by the Canutillo Independent School District. The area is served by ZIP codes 79835 and 79932 and has a significant Hispanic or Latino population.



